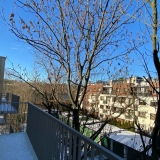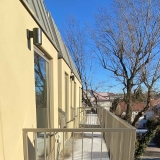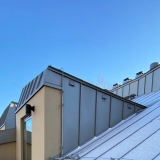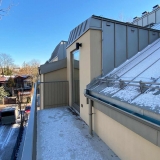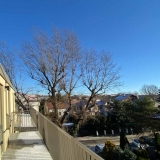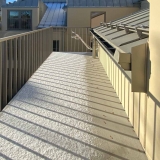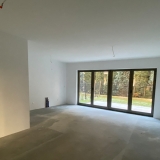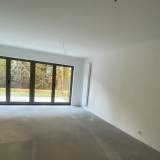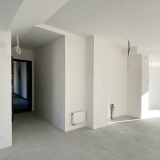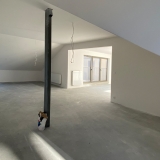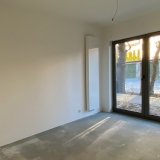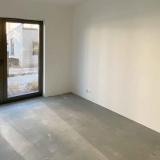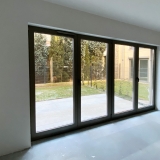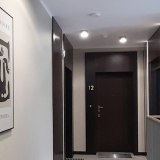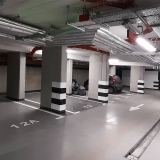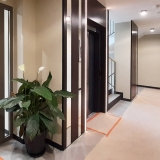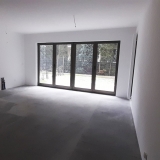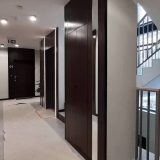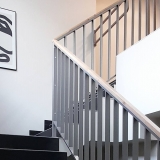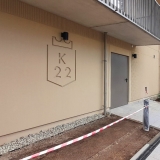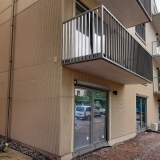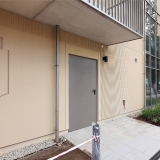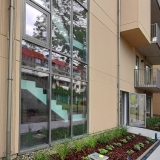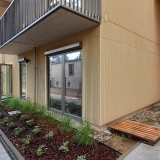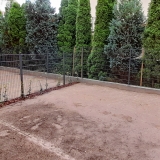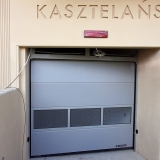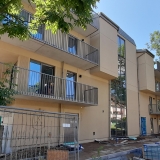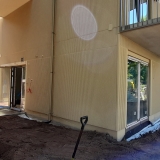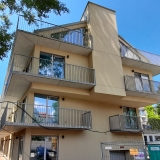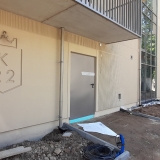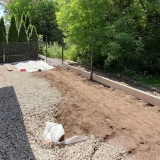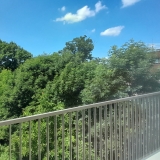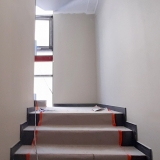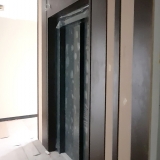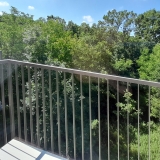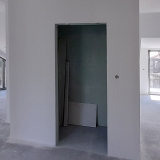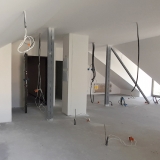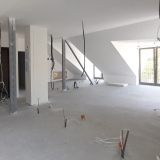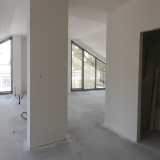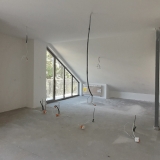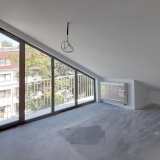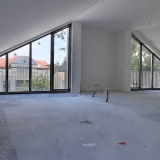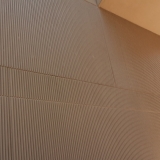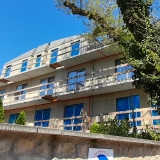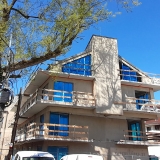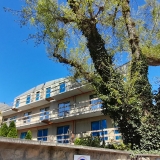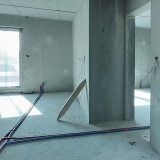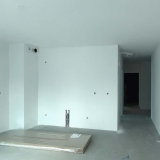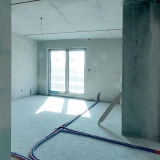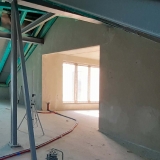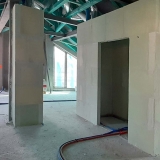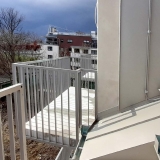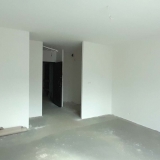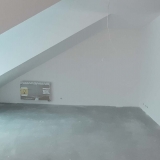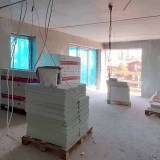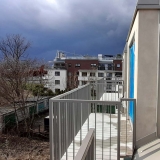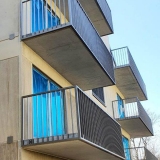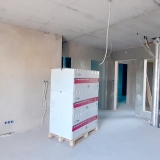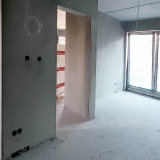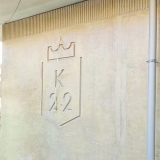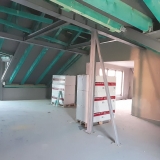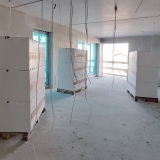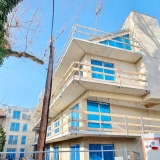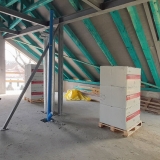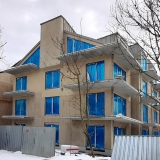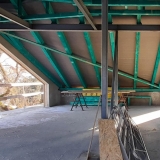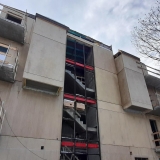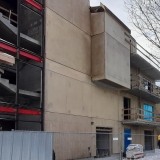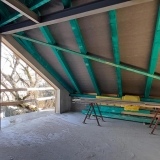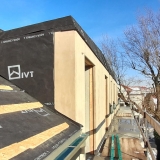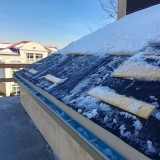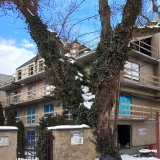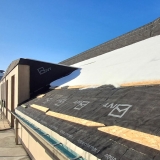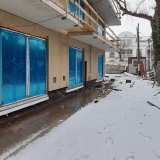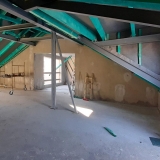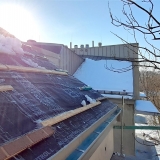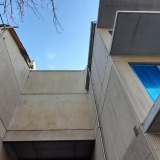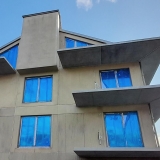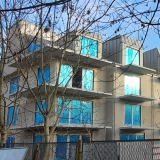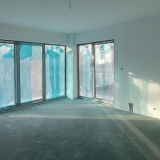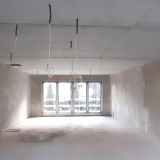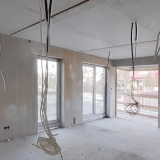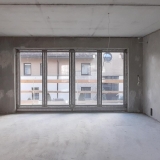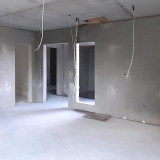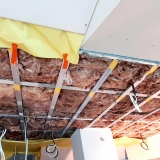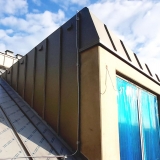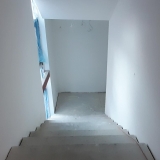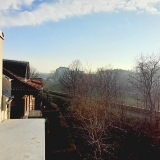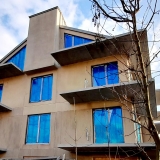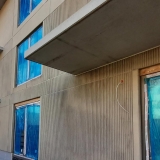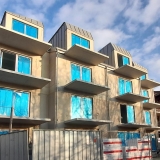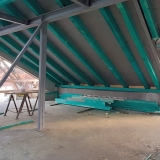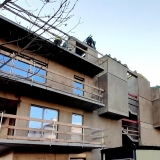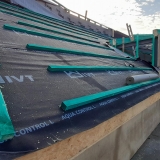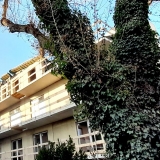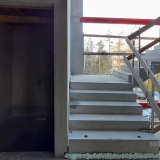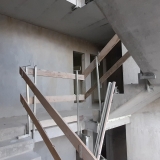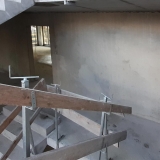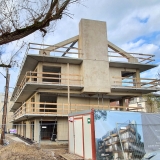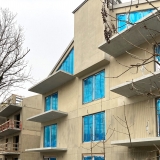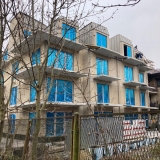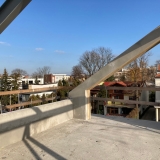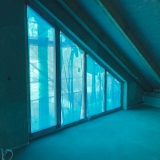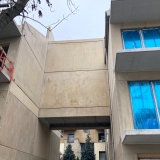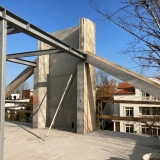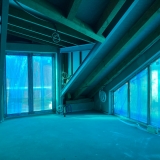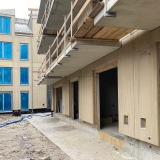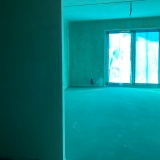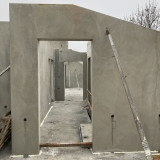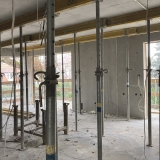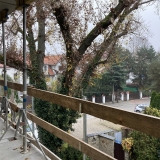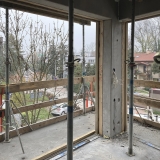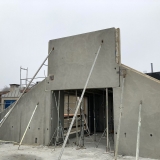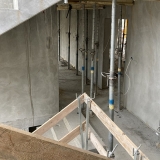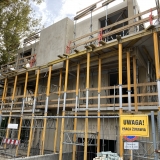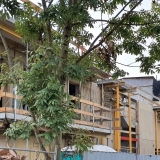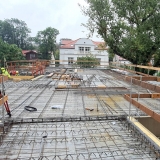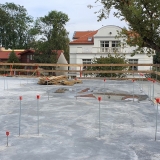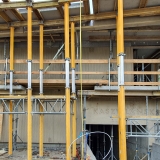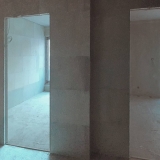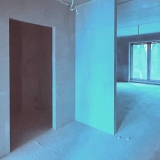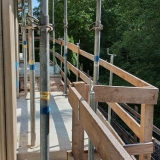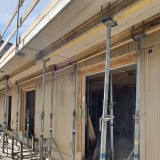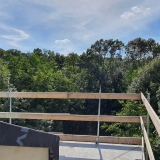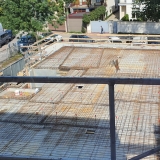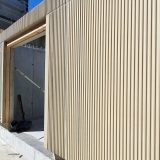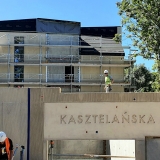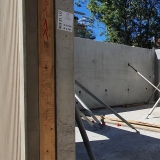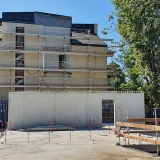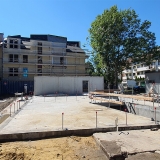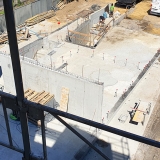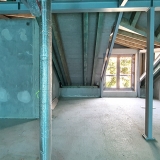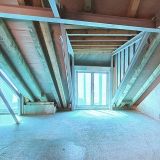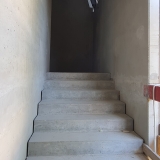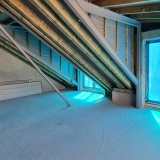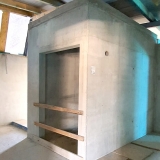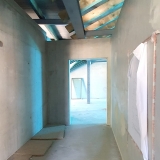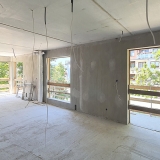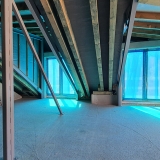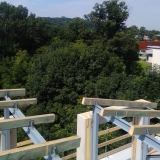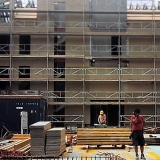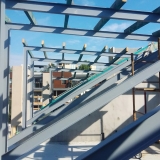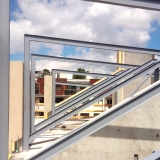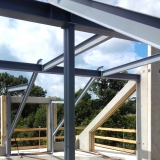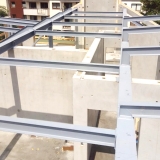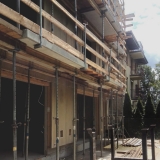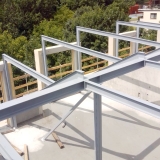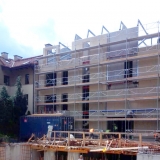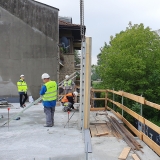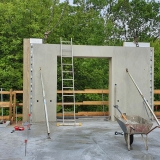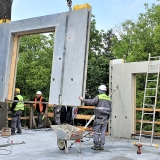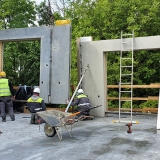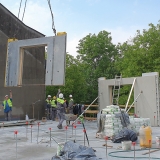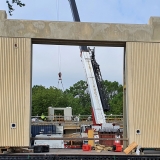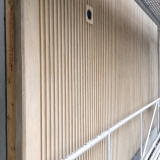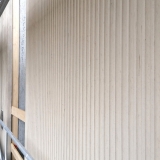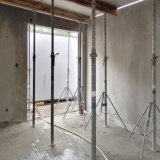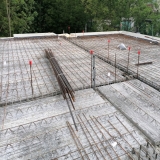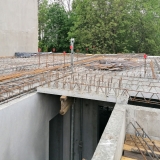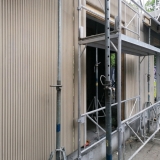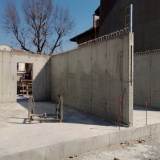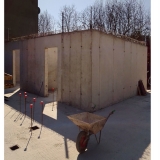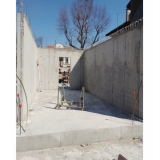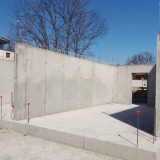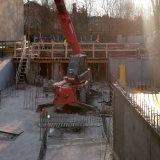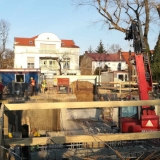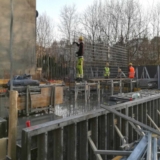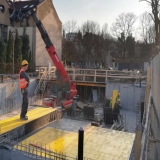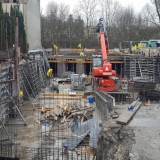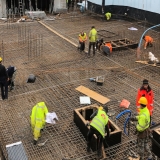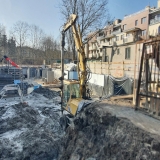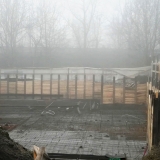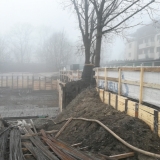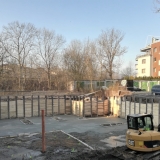Official construction
13
Sep. 202126
Aug. 2021- Work on the entrance to the garage has been completed
- Greenery works have been completed
- The elevators were accepted by UDT in parts A and B of the building
- A fence has been installed on the side of ul. Kasztelańska
- Intercoms were installed in both staircases, parts A and B of the building
- Works on the development of the investment area have been completed
13
Jul. 2021- Resin coatings were made on balconies in part B of the building
- White electrical installation was carried out in the apartments (sockets, switches) in part B of the building
- Currently, carpentry work is underway on the staircase in part B of the building (finishing door portals, apartment doors and elevator)
- 100% aluminum joinery was installed in part B of the building (including the vestibule)
- The staircase lighting lamps are being installed in part B of the building
- The attic insulation has been completed with mineral wool and the attic casing with a plasterboard on the frame in part A of the building
- The plastering of walls and ceilings in the premises has been completed. Ground floor - 3rd floor in part A of the building
- The surfaces of walls and ceilings in flats in part A of the building are primed with paint
- Currently, finishing works are underway (plastering, plasterboard structures) in the staircase in part A of the building
- Entrance doors to the premises in part A of the building have been installed
- Balcony railings were installed in part A of the building
- The painting of the facade of part A of the building has been completed
- Resin coatings were made on balconies on the level of 1-3 floors of the building and in the garbage can in part A of the building
- The assembly of the elevator in part A of the building has been completed (procedures for the elevator acceptance by UDT are in progress)
- Installation of local heaters in apartments in part A of the building is in progress
- White electrical assembly in the apartments in part A of the building is in progress
- Water and sewage works completed. , What. and hydrant installation
- Performance tests of hydrants in the garage were carried out with a positive result
- Lighting of the garage and the entrance to the garage was made (target lamps with motion sensors installed)
- The entrance gate to the garage has been installed
- Works related to the development of the area around the buildings have been started (i.e. paving works - sidewalks, bands; greenery works - surface drainage of the ceiling above the garage, rain drains, geotextiles, fertilization of fertile soil, fencing works)
24
May. 2021- Porcelain floors in the staircase were made, along with the facing of stair steps and the arrangement of pedestals in part B of the building
- Water meters and heat meters have been installed in water and sewage installation risers and what in part B of the building
- The assembly of the elevator has been completed, preparations are underway for acceptance by the Office of Technical Inspection in part B of the building
- The external facade of part B of the building was cleaned, primed and painted
- Residential changes related to bricklaying partition walls in part A of the building have been completed
- Water and sewage installations completed. and what. in apartments in part A of the building
- Installation of electrical installations inside the premises in part A of the building has been completed
- Cement screeds on the 3rd floor have been completed. - Ground floor in part A of the building
- Finishing works of the premises are in progress - plastering ceilings and walls, making window frames from plasterboard, etc. in part A of the building
- The attic is partially insulated with mineral wool along with the installation of the frame for the construction of the plasterboard in part A of the building
- Installation of an elevator in progress - a passenger lift in part A of the building
- An energy connection with a cable connection has been made. Final acceptance by the Power Plant is in progress
- Troughs and power cables have been laid for the Main Switchboard in the garage from the cable connection
- Insulation of the walls of staircases in the garage with mineral wool along with spraying with thin-layer plaster
- Insulation with polystyrene has started from the bottom of the projecting parts of building A and the connector
- A rainwater flow regulator was installed in the external rainwater well
08
Apr. 2021- External balcony railings were installed in part B of the building
- Roofing works have been completed - roofing with aluminum sheet with flashings, gutters and downspouts in part B of the building
- An external lightning protection system was installed in part B of the building
- A set of accessories was installed on the roof, such as fans, air vents, lightning protection masts, chimney sweeps, snow guards and a roof hatch in part B of the building
- Entrance doors to the premises in part B of the building have been installed
- The filling of internal walls and GK constructions in part B of the building has been completed
- The putty walls were painted with white priming paint in the apartments in part B of the building
- The aluminum door of the main entrance to part B of the building has been installed
- Local heaters were installed in part B of the building
- Roofing with aluminum sheet in part A of the building has been completed
- Sheet metal work, gutters and downspouts in part A of the building were completed
- An external lightning protection system with lightning protection masts was installed on the roof in part A of the building
- A set of accessories was installed on the roof, such as fans, exhaust vents, roof hatch, chimney sweeps and snow guards in part A of the building
- Water and sewage risers were made. in part A of the building
- Mechanical ventilation risers in part A of the building
- Partition walls of the ground floor, 1st floors, 2 floors, shafts and bathrooms, 3 floors and attic in part A of the building were built
- Water and sewage installation work has commenced. And what. in apartments in part A of the building
- Electrical works have commenced in the apartments in part A of the building
17
Jun. 2020- A ceiling was made above the ground floor of part B of the building
- The walls of the 1st floor and the ceiling above the 1st floor of part B of the building were installed
- The walls of the 2nd floor of part B of the building were installed
- Concreting of the construction nodes of the prefabricated walls is in progress
01
Jun. 202020
May. 2020- External walls were made on the level (-1) (garage)
- A ceiling was made above the garage under part B of the building
- An assembly platform for a mobile crane was made for the assembly of the structure under part B of the building
- Prefabricated walls of the ground floor in part B of the building were assembled
- There is a filigree ceiling above the ground floor in part B of the building
- Reinforcement works are currently underway on the ceiling above the ground floor in part B of the building
23
Apr. 2020- A ceiling was made above the garage under part B of the building
- External garage walls of the entire facility were made in 99% (the missing part of the walls was left due to the creation of an entry to the platform for a mobile crane for the assembly of prefabricated walls in part B of the building
- Reinforced concrete walls-shields poured wet on the ground floor in part B of the building
- A platform with an entrance from ul. Kasztelańska for a mobile crane for the assembly of structures (walls and ceilings) in part B of the building
Currently, there is a technological break in the performance of reinforced concrete works until the construction in part B of the building is completed. After its completion (which will take about 8 weeks), work will be resumed on the underground part, i.e. the construction of internal garage walls and the ceiling above the garage. The planned date of commencement of the assembly of part B of the building is scheduled for May 4, 2020, while the completion of assembly is scheduled for the end of June 2020.
23
Mar. 2020- External garage walls on level (-1) were completed, which creates an external closure of the garage box of the entire building
- A ceiling was made over the garage (under part B of the building)
- Reinforced concrete walls-shields were built on the ground floor level in part B of the building
- Currently, a platform is being constructed with an exit from ul. Kasztelańska on the garage slab for a mobile crane for assembly
walls and ceilings in part B of the building
- Partial backfilling of external walls in part B of the building is also planned
The adopted technology for assembling prefabricated elements in part B of the building will temporarily suspend the reinforced concrete works within part A of the building. After assembling the body in part B of the building with the roof truss, the platform will be removed and reinforced concrete works will be resumed in the outline in part A of the building, in the garage level.
The assembly of prefabricated elements in part B of the building is scheduled for 04/14/2020 and will last about 8 weeks.
13
Mar. 2020- Reinforcement works on the ceiling above the garage in the area of building B have been completed
- The lower ceiling above the garage around building B is concreted
- Planning of concreting the upper floor in the outline of the building B
- 90% (reinforcement + concreting) of the outer walls of the garage (level -1) were completed
05
Mar. 2020- Construction of foundation wells for the foundation slab has been completed
- Horizontal insulation of bentonite mats under the foundation slab was made
- Concreting the foundation slab with trims
- Building a level wall (-1) in the garage
- Forming the ceiling formwork above the garage
- Carrying out reinforcement works on the ceiling above the garage and reinforcement of external walls on the (-1) level (garage)
10
Feb. 2020• The foundation slab is concreted
• Garage walls are being built
• The excavation under building A is completed
• A square timber band in the Berlinka-type wall is made
• The entire excavation was secured
• A layer of lean concrete has been made
• The construction of foundation wells is in progress
21
Jan. 202013
Dec. 2019- A set of CFA piles was made along the building’s outline for the Berlin wall as protection of the excavation for the building
- Berlin wall was made in axes 1 / A-E, in axis E / 1-4 (along the existing building), in axis A / 1-4 3
- An excavation was made for the building’s garage in level -1 in area A-E / 1-5
